16 Nov CABIN FEVER | BLACK KITCHEN CABINETS
It has been a while since I have shared anything about our cabin renovation, as everything takes much longer than expected. While my husband and his dad do the grunt work, I spend days making mood boards, sourcing materials and shopping for hardware. This summer we finally painted the outside of the cabin black, the biggest aesthetic change we’ve made to date. The first year was all about re-grading the land to direct water away from the foundation, repairing the roof and hot water heater….etc, etc. All of the non-cosmetic, but very necessary projects. While we are currently finishing our lower level (which consists of two bedrooms, a bathroom, a family room and a utility room), I am busy dreaming of the biggest transformation of all, the kitchen. To see a before photo of our 1990’s kitchen, go here. Some of the main decisions we’ve made about the kitchen so far are:
-keep the cedar on the ceiling only, change the walls to painted white drywall
-in an effort to save money, we will keep the current lower cabinets, just reconfigure some of the shelves to drawers, build new cabinet fronts and paint everything black.
-remove upper cabinets on one wall and perhaps install a bigger kitchen window above the sink.
-turn the other wall of cabinets into a wall of full height pantry-like storage where the refrigerator, microwave and other small appliances will be hidden.
-replace the countertops with a marble or quartz material
The entire main level will have the same color scheme of black, white and a mix of warm woods. This is a continuation of the outside color palette as well.
I am hoping the lower level will be complete by the end of this year, so we can start on the main level in the new year. The main level consists of the living room, dining room, kitchen, main bedroom and main bathroom.
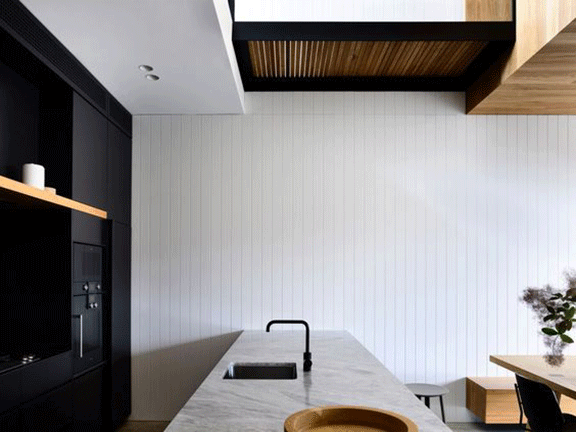
We are on a bit of a tight deadline to have the cabin complete, as we are expecting our first baby in March. I am anxious to get the old carpet and flooring replaced and transform the herringbone cedar walls to white drywall. But more on that later. For now, please enjoy some kitchen inspiration featuring black cabinets, light countertops and wood details. All images can be linked back here.
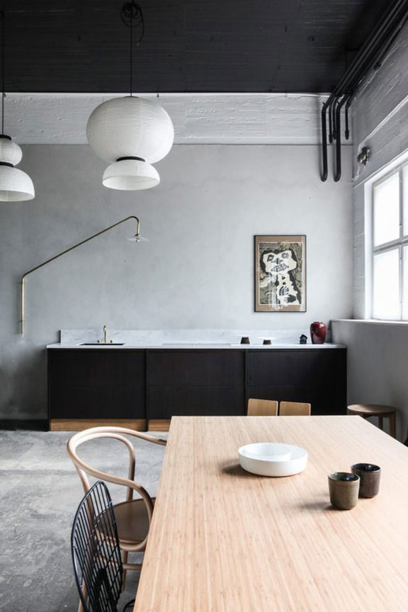
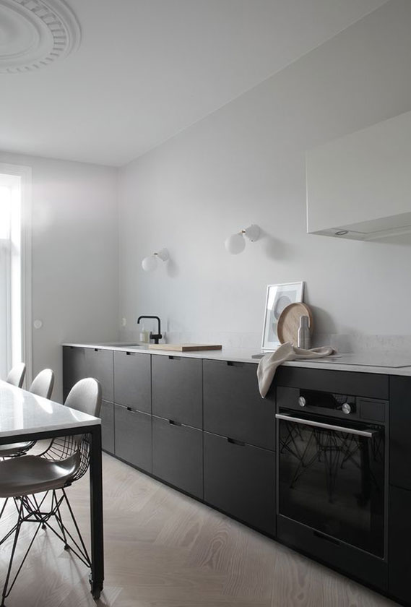
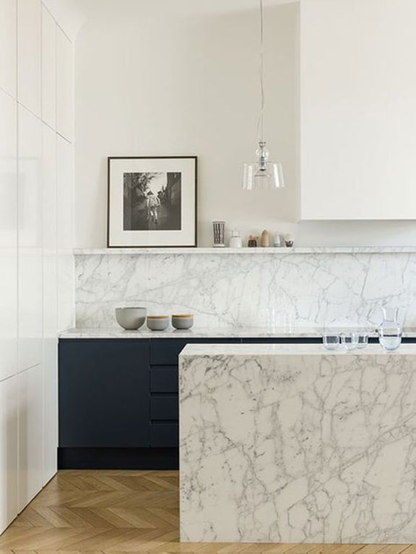
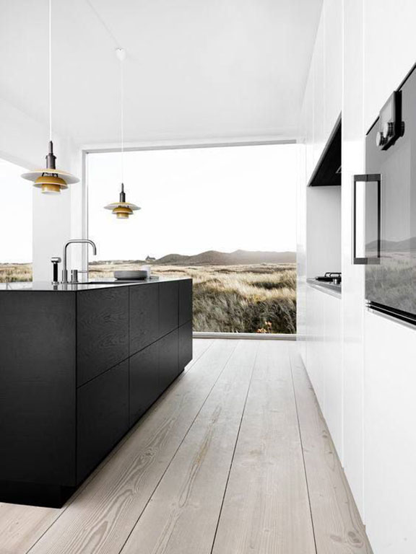
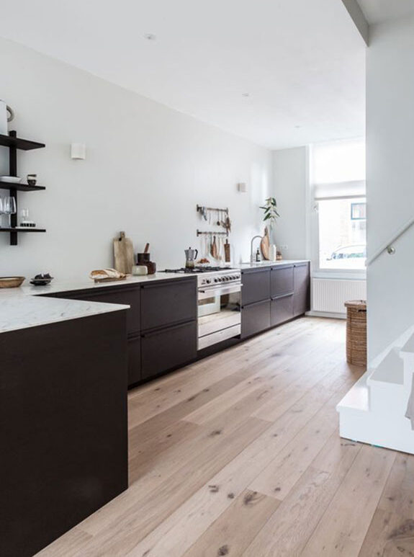
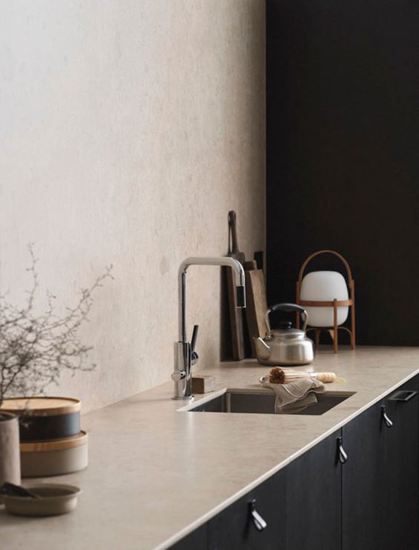
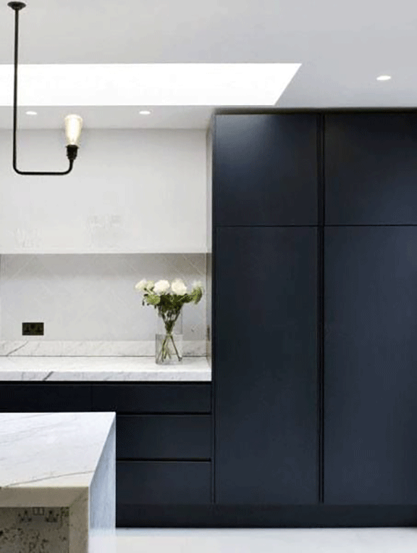
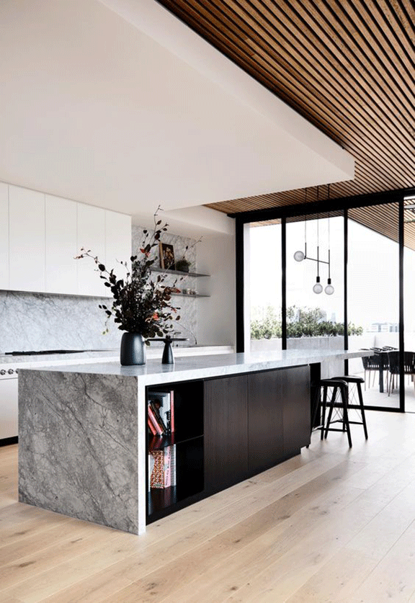
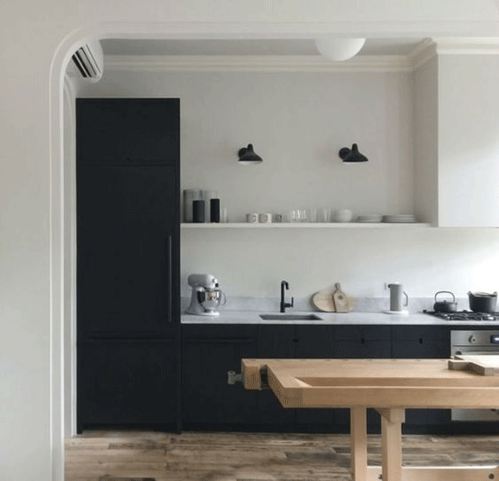
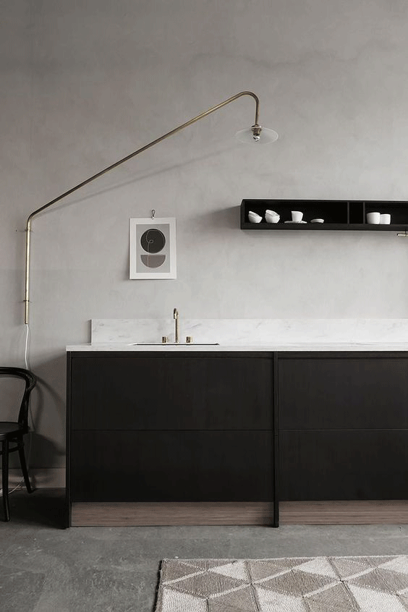
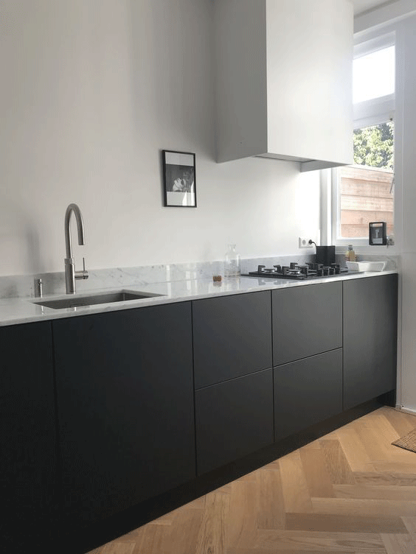
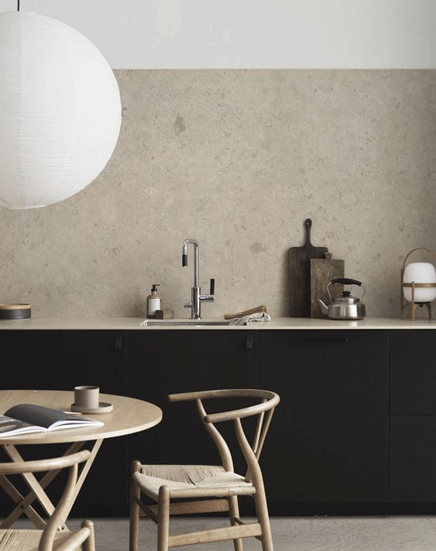
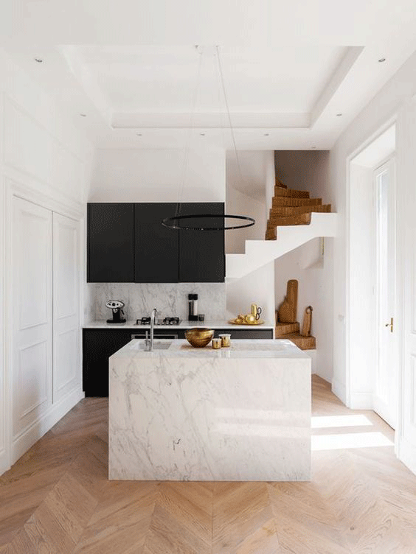
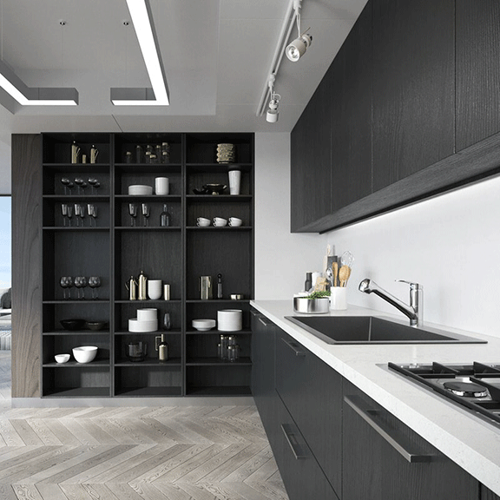




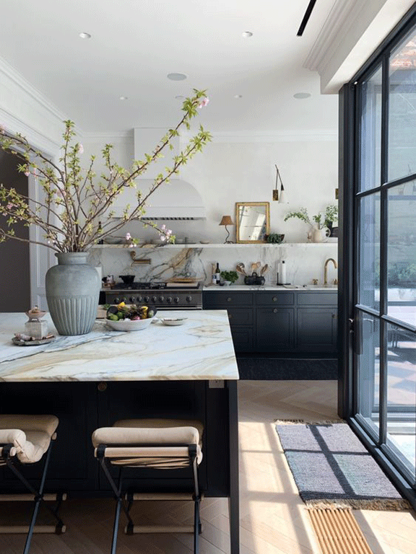
Sorry, the comment form is closed at this time.