08 Aug CABIN FEVER | DESIGN PROCESS
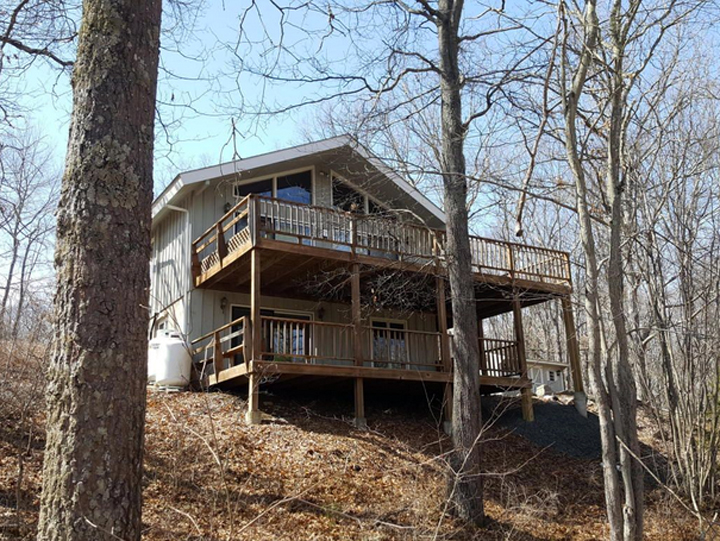
After months of looking, we finally found a cabin to call our own. So expect the frequency of Cabin Fever posts to increase over the next several months. Our three bedroom, two bathroom cabin is located about 2 hours from New York City. Every interior (and most exterior) surfaces need updating. From 90’s chenille carpet to diagonal cedar wood paneling, there’s a long list of updates. Before I share all the “before” photos of the cabin, I thought I’d share more about my design process as it pertains to interiors (as opposed to fashion). Above image is the before photo of the outside of the cabin.
My favorite part of the design process is research and development, so you can imagine the rabbit hole I’ve been going down lately. While Pinterest is a great place to organize all of my thoughts, things begin to look the same and it’s hard to get a full picture of any one residence. So in addition to my Cabin in the Woods Pinterest board, I’d like to use this space to share more thoughtful ideas for our cabin renovation. Let’s get started…
The first step in my design process is to establish the atmosphere and mood of the space. So before pulling imagery, my husband and I sat down and had a long discussion about the feeling and function of the cabin. We decided it should function as an escape from the city, a place to restore and relax. We want it to be inviting and minimal yet, warm. A place unencumbered by clutter, with open space. Opposite from the crowded, cluttered city environment: Relaxing. Minimal. Serene. Inviting.
The next step in the design process is what I enjoy most: research. I start with pulling hundreds (sometimes thousands!) of images. Then I sort through them to identify the concepts and materials that show up most often. For example: white walls, wood ceiling, wall of windows, black exterior, wide plank flooring, concrete and limestone plaster finishes. After the major concepts and materials are identified, I narrow down the imagery to find a few homes or places that embody these elements. This helps me visualize a home in its entirety, beyond just one room. So here are the three spaces that embody the materials, mood, color and overall atmosphere we want for our cabin.
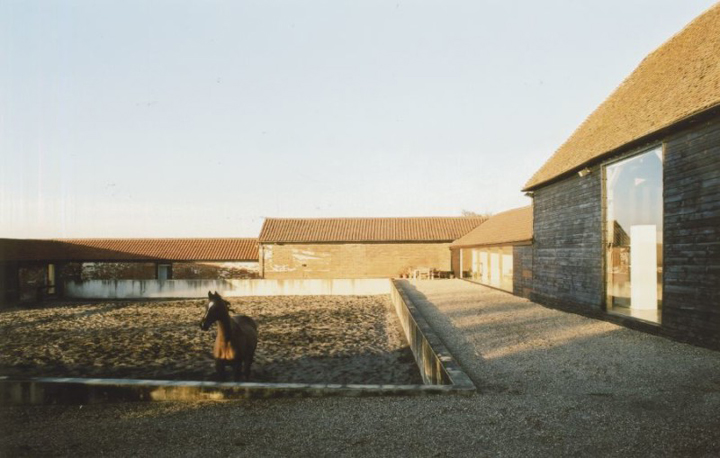
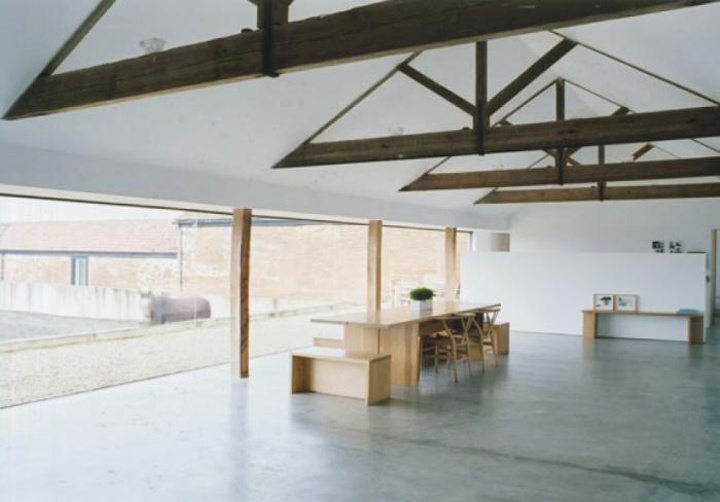
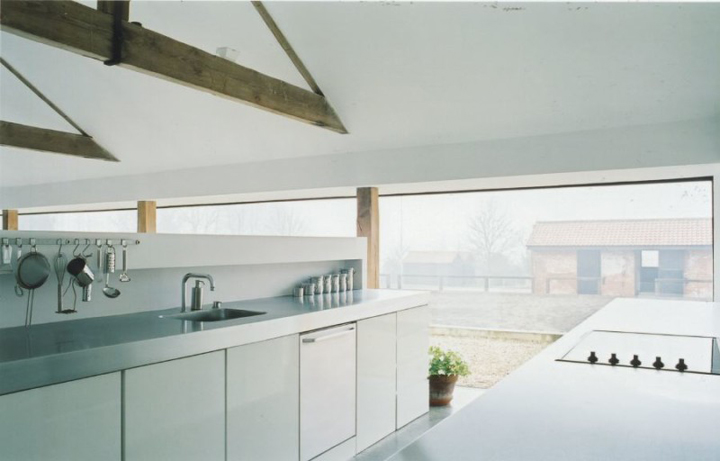
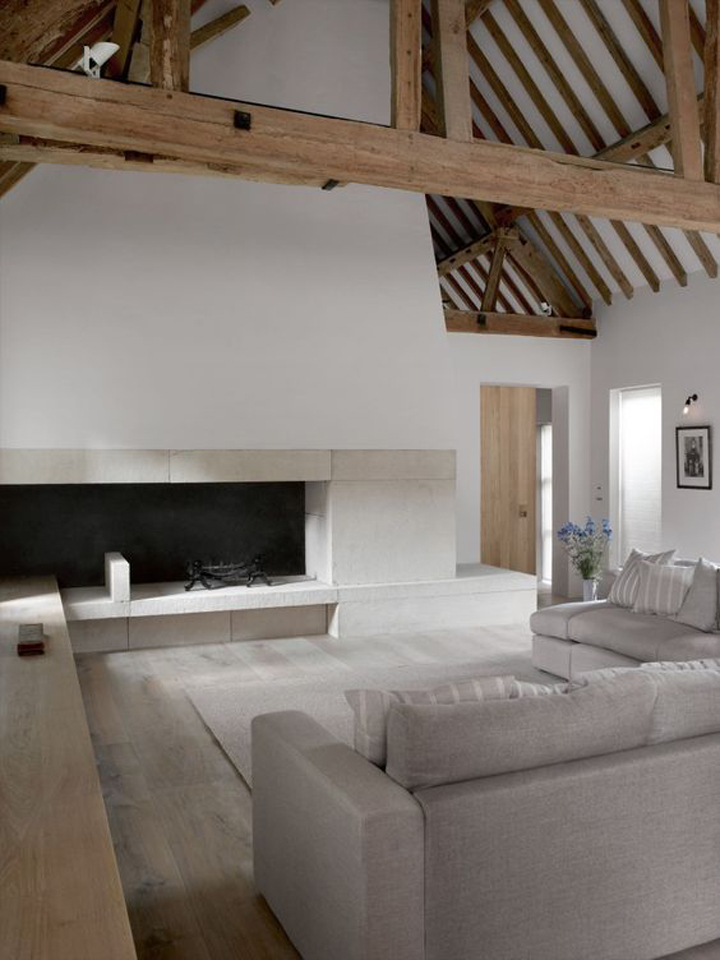
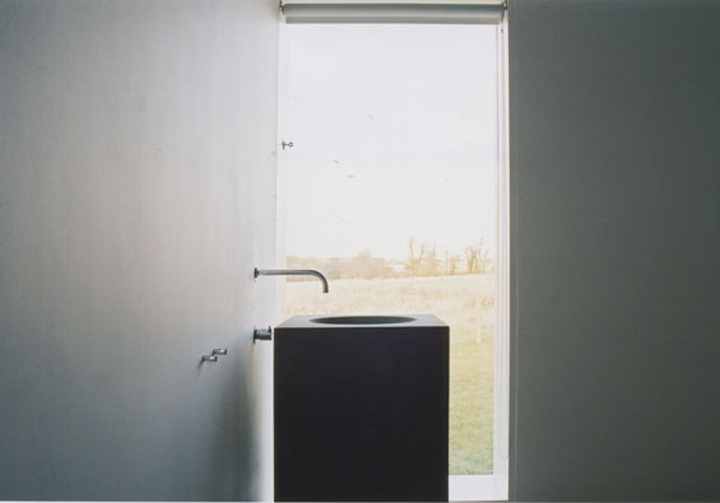
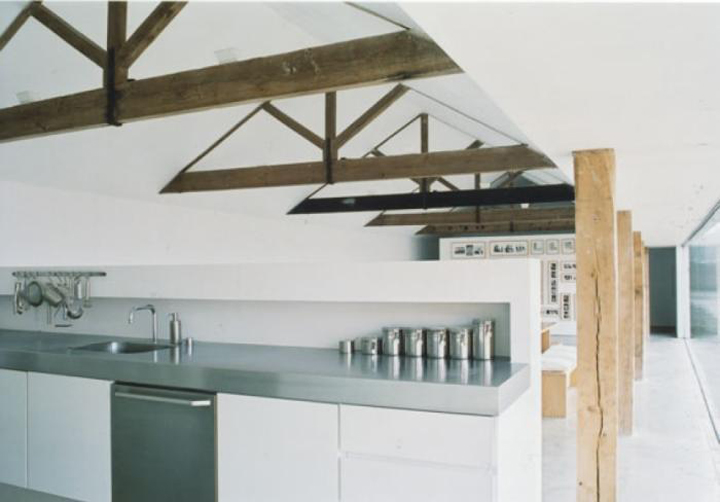
Pawson’s Tilty Barn | Essex, England
There are many elements of John Pawson’s Tilty Barn that exude the atmosphere we hope to achieve in our space. The juxtaposed white walls with natural wood beams feels rustic yet modern while the large windows invite the outside in. Simple, sculptural elements give the space life, including the minimal furniture and kitchen fixtures. Black stained wood on the exterior looks naturally rustic next to the white stone walkway which feels fresh and modern. Concrete flooring and white washed oak floors are a perfect mix of industrial and warm. The absence of light fixtures and over-the-top decor allows you room to breath.
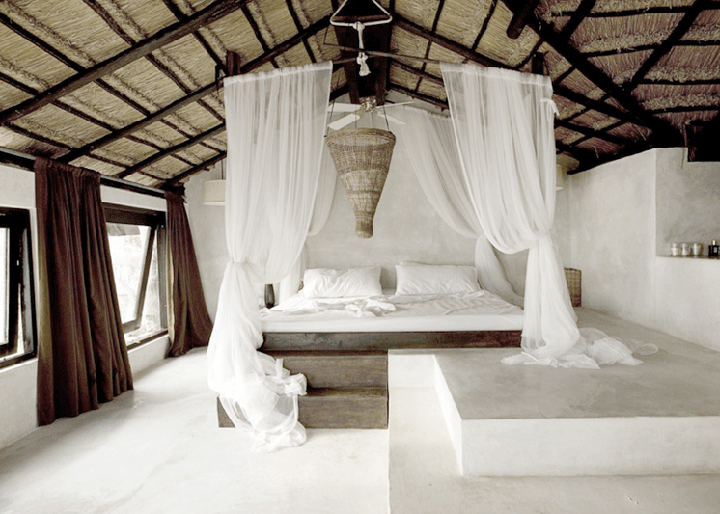
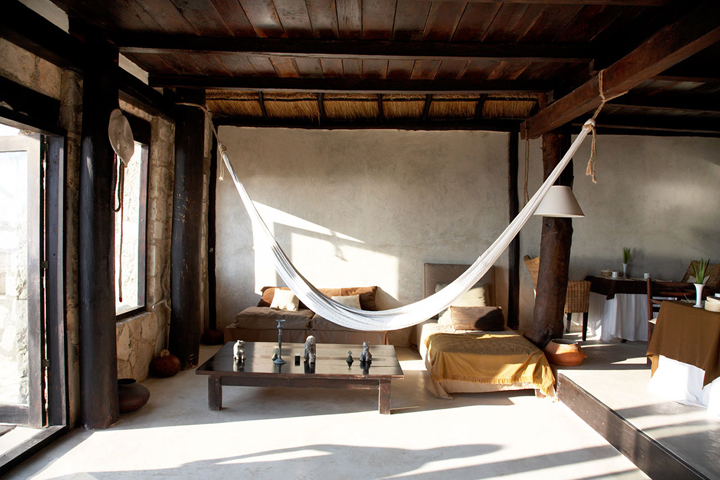
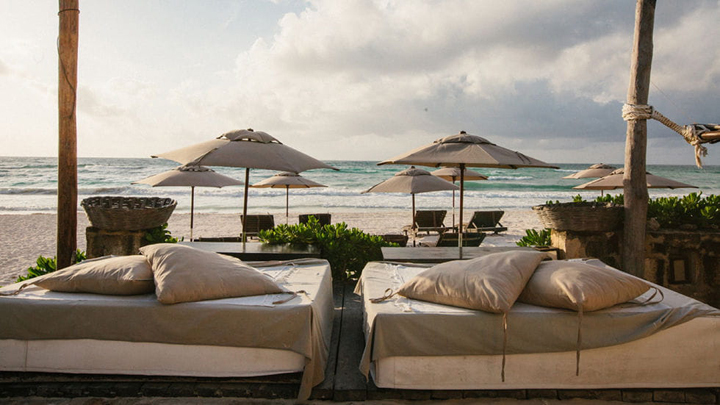
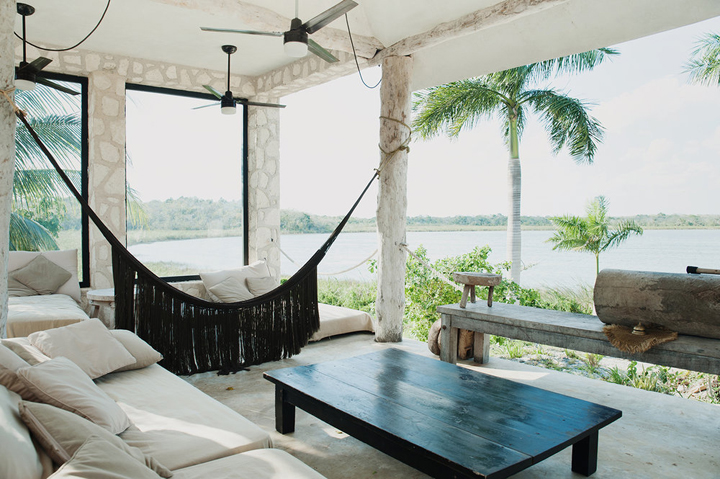
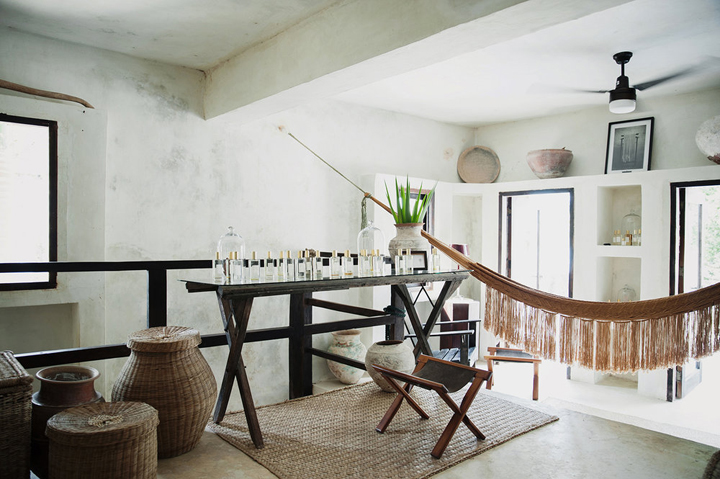
Coqui Coqui | Tulum, Mexico
The Coqui Coqui hotel in Tulum, Mexico remains a constant touchstone of inspiration for us (we referenced a lot of these images when planning our wedding in Sayulita). Unfortunately, Coqui Coqui was seized by the Mexican government last year, but the imagery still inspires. Stone and plaster finishes offer a relaxed and refined atmosphere. The mix of sisal, wicker and wood with cotton and linen sheeting adds warmth to the space. Most of all, we love the fluidity between indoor and outdoor space, with no distinct boundaries.
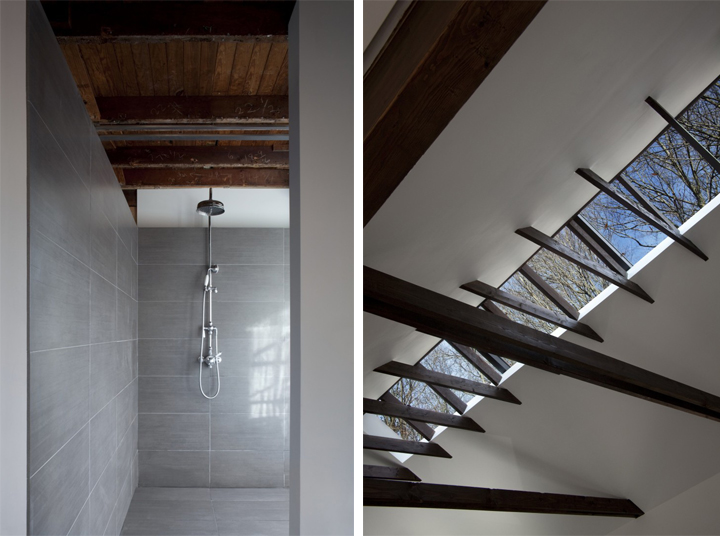
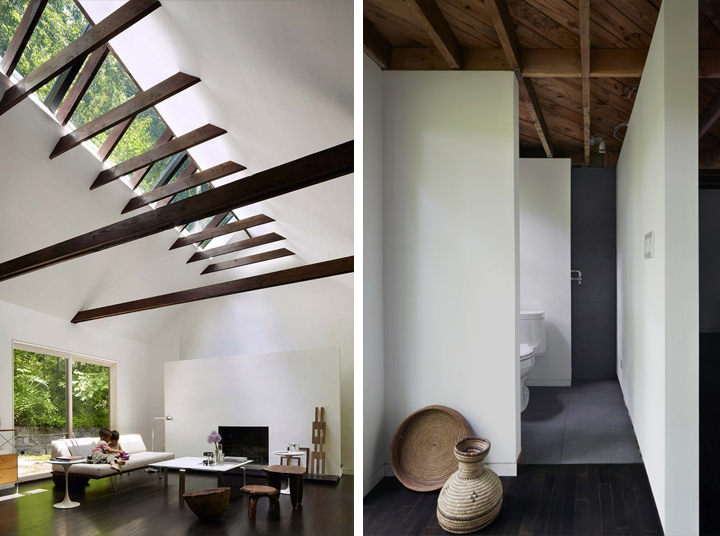
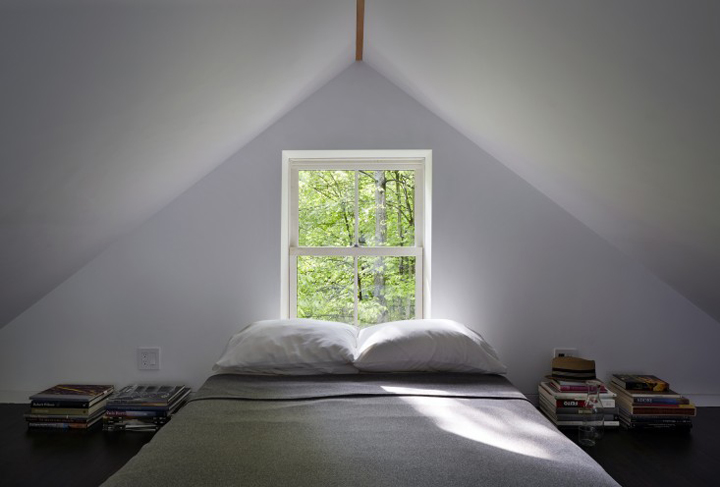
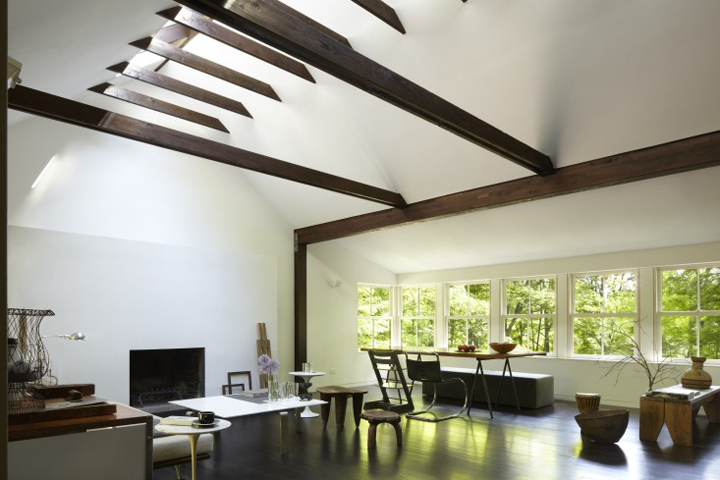
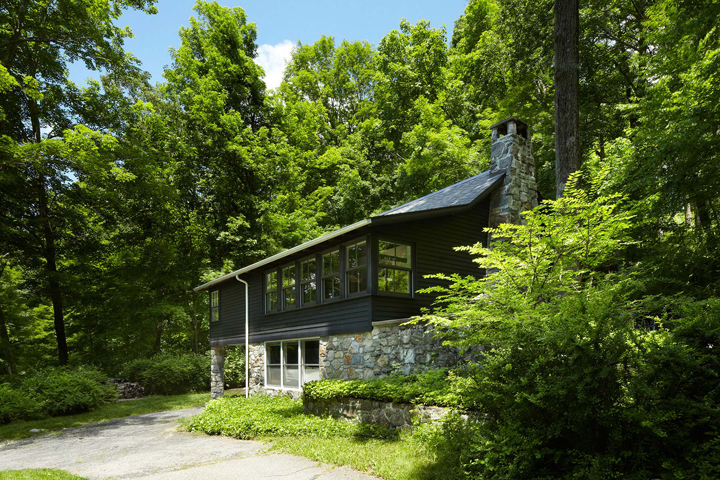
Takatina Cabin | Garrison, NY
The first thing that captured us about the Takatina cabin in Garrison, NY was the dramatic skylight with exposed wood beams. It’s a modem element that brings more light into the space. We also loved the idea of a one room home which was designed after the architect’s Japanese childhood home. The bathrooms in this house have exposed wood ceilings and concrete floors, a delicate balance of country charm and modern cabin.




Sorry, the comment form is closed at this time.